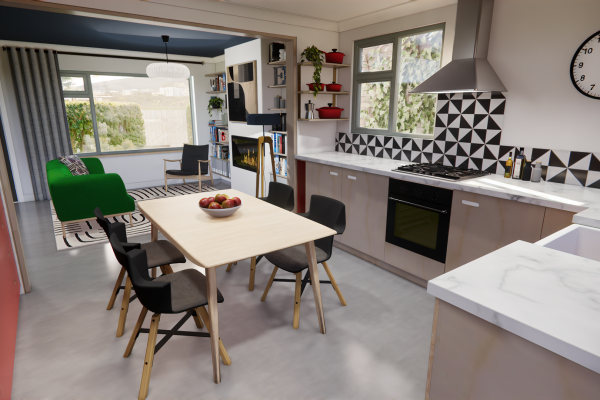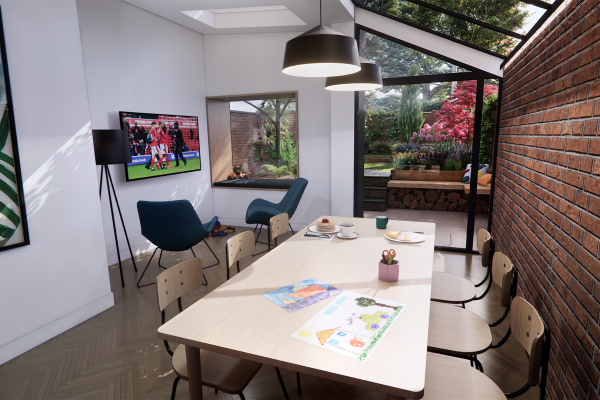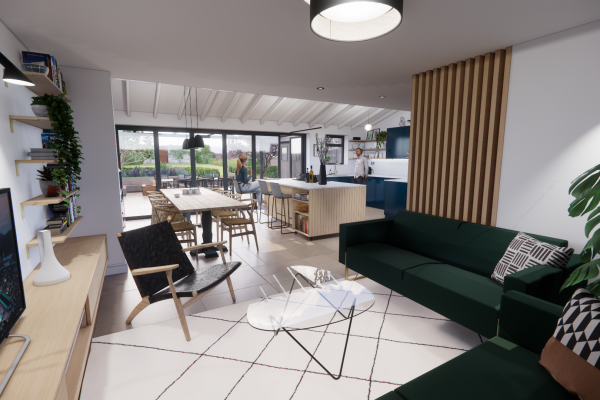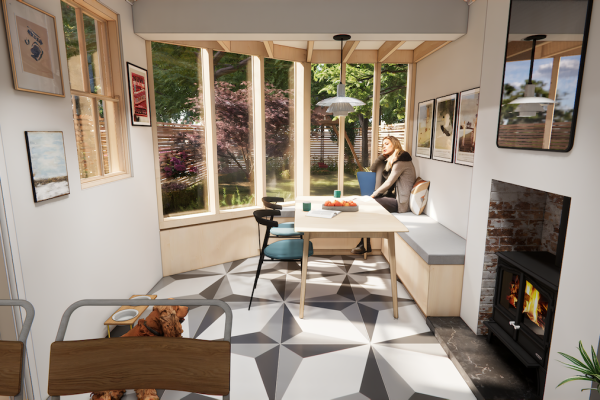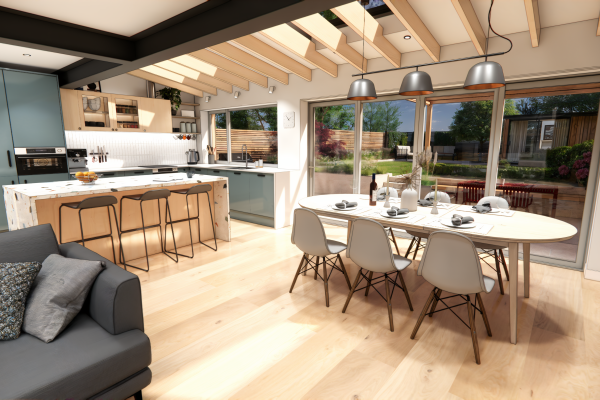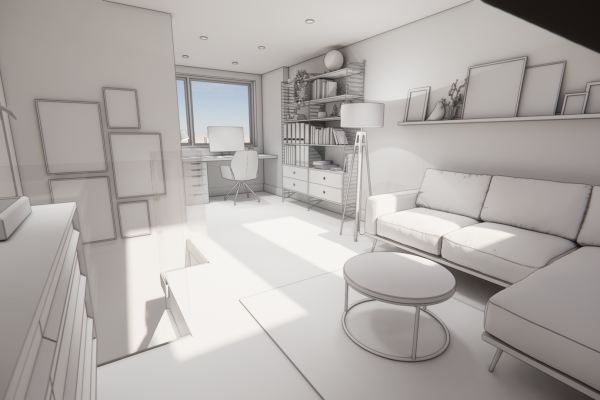
I love helping people bring their vision to life, revealing details they hadn’t considered before. Something 2D plans can’t provide.
With greater clarity, you can gain the confidence to make informed decisions about your project.
Together, we’ll turn ideas into something real—something to be truly excited about and proud of.
how i can help
3D WALK-THROUGH
Removing a wall? DIY Project? Visualising room changes can kickstart your plan.
EXPLORE YOUR DESIGNS
Do you have design ideas your scared to move forward with? We can explore these together
2D TO 3D MODELS
2D plans can be confusing to. A 3D sketch shows the real look and function of a room
LOCATION SUN-MAPPING
Wondering where the sun will fall in your new extension? How much glass to use?
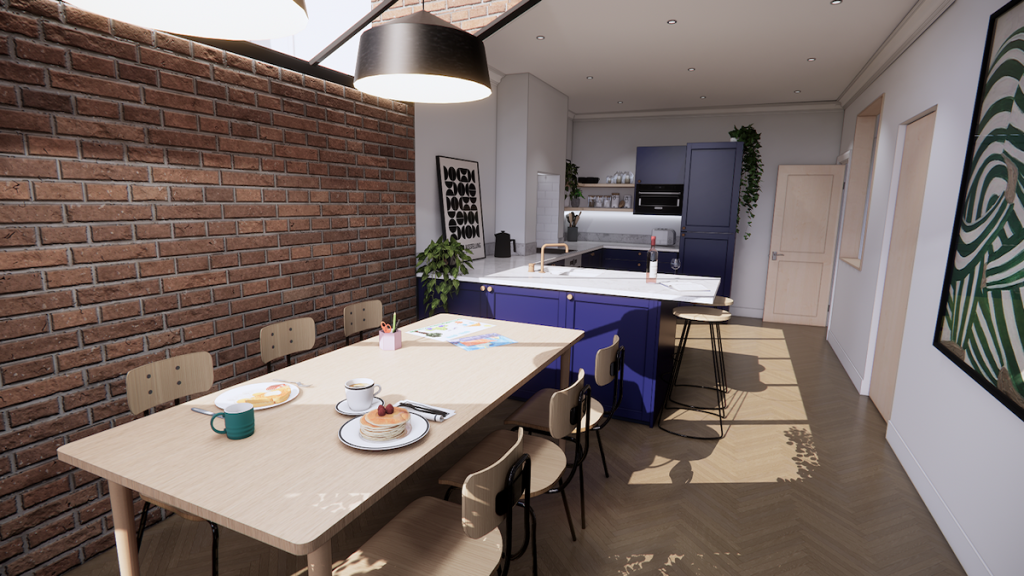
Going through this process with Annie was so valuable. Even though I pride myself on having a certain level of vision - being able to move through the space, look where the light hits and also how much space you actually have for ALL the chairs took our vision one step closer to reality. Not only this, Annie was so creative with alternative suggestions that we hadn't even considered. Taking into consideration the way we move around our house and really listened to how we hoped to enjoy the space. I couldn't recommend this more, as part of your renovation however big or small. Annie will without doubt, help you think differently and elevate your designs. Thank you so much. We love our space - it works so well for our everyday, and still looks cool."
Kathryn
F
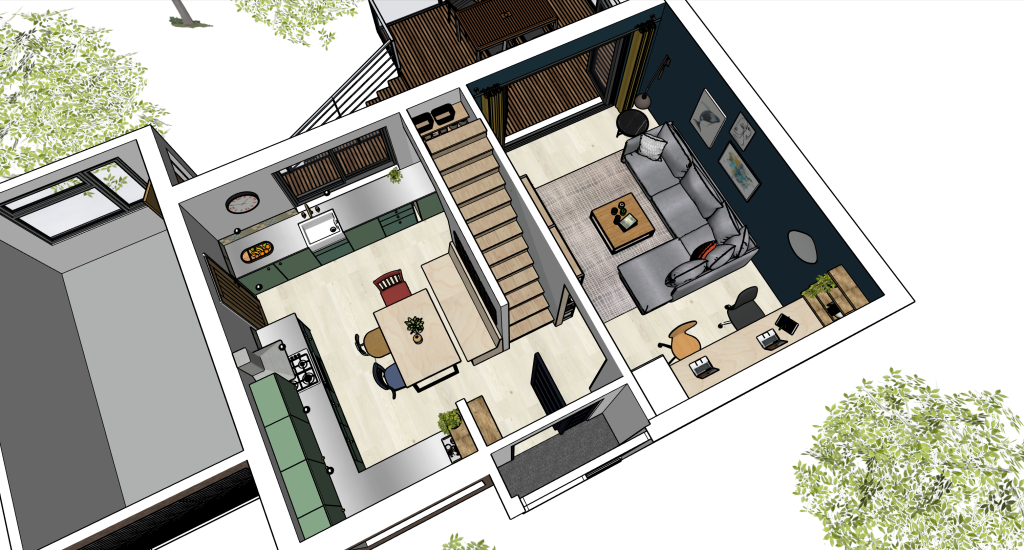
"We moved into a house which needed completely updating and renovating, we had some ideas about what we wanted to do to the house and rooms but were struggling to really visualise it and also wanted some suggestions of how else we could use the space in the house. We contacted Annie, who came and visited and then drew us up some visuals and a couple of 3D walk-through plans which were amazing! She also threw in some curveball ideas which we really appreciated and have ended up doing as part of the renovations. Annie's plans and insights made it so much easier to visualise the space, see what was possible and see alternative options before we actually made any changes, it's exactly what you need before making big irreversible changes to your home!"
Matt
P
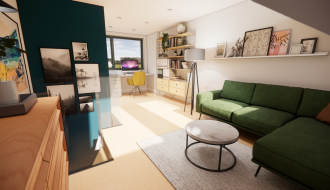
"We were looking at a loft conversion, we had architect’s drawings with a couple of options but we just couldn’t work out which option to take. Annie’s 3D mock-up enabled us to virtually sit in the proposed plans and really see the space. We could understand what the conversion could look like at different times of the day and see what it might look like with fixtures/furnishings. The 3D visuals enabled us to make better decisions, saving us a lot of money and time in the long run. An awesome service, if you’re thinking of making some alterations to your house I thoroughly recommend Annie’s 3D visualisations to help shape your plans."
Jon
S
