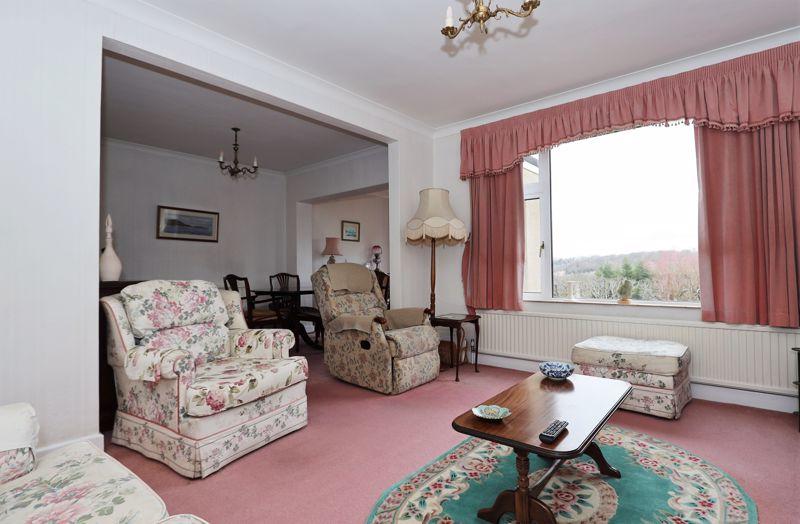Having a Sketch 3D model early on in our refurbishment project, allowed us to get to grips with our new space and its limitations. It helped us feel more engaged with the process, focused on what we wanted to achieve, and a little bit more in control of where we were heading.
First off we sketched a LOT of options, to grasp the scale of the renovation needed to turn this 1950s semi into a long-term home for our young family. Some options used just the existing space available using permitted development, through to full rear extension, moving stairs and altering the upstairs layout. It gave us a reality check, helped us order our priorities in line with our budget, and feel empowered moving forward knowing roughly what we wanted to achieve.
It acted as a great communication tool in our early conversations with the Architect Technician. Once we received the drawings back, we were able to throw them into a 3D model quite quickly, ensuring we understood the Architect’s proposals fully. We were always scared we’d have that ‘Grand Designs’ moment, where you can’t comprehend the scale of the build until it’s constructed! But we were able to move forward with confidence we knew what we were getting.
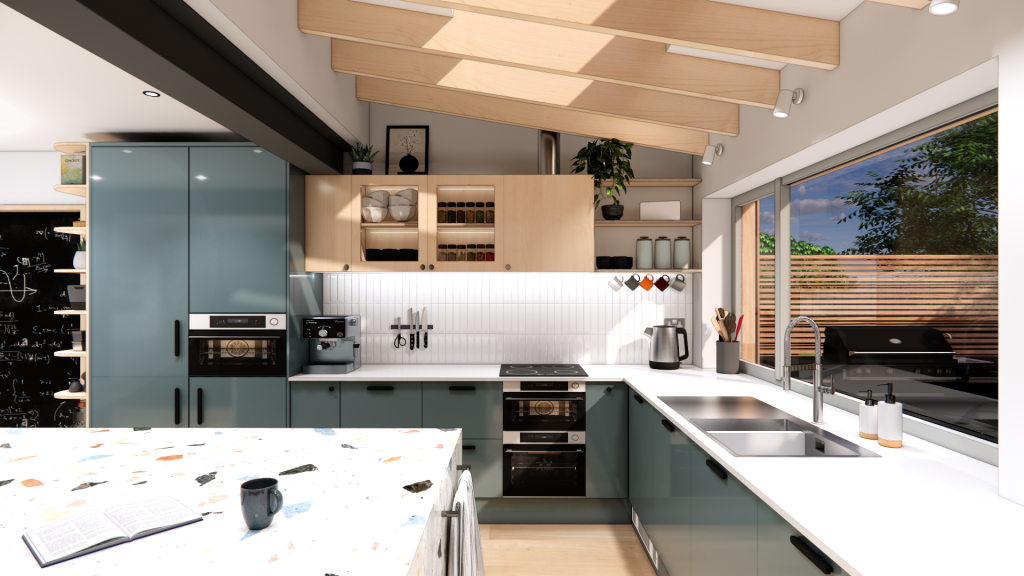

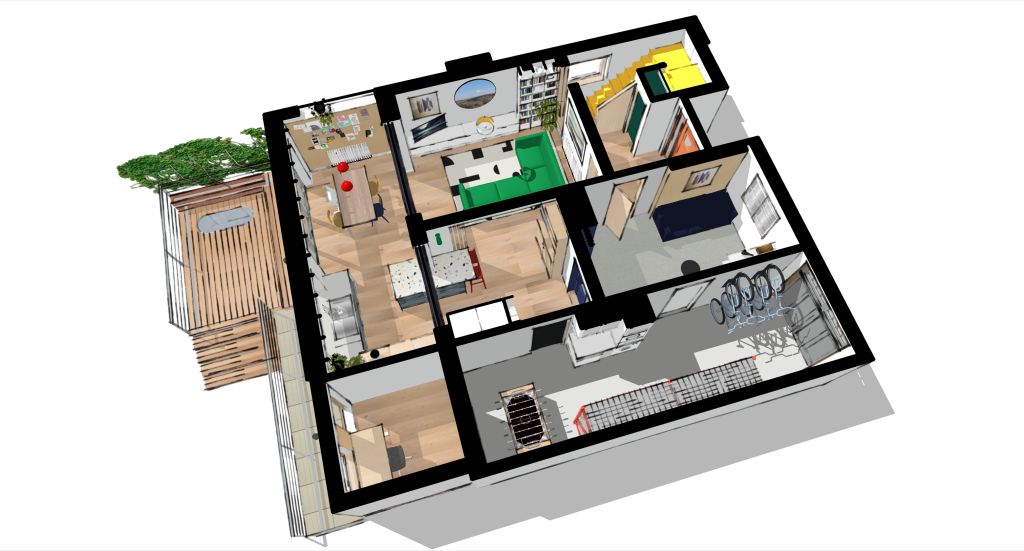
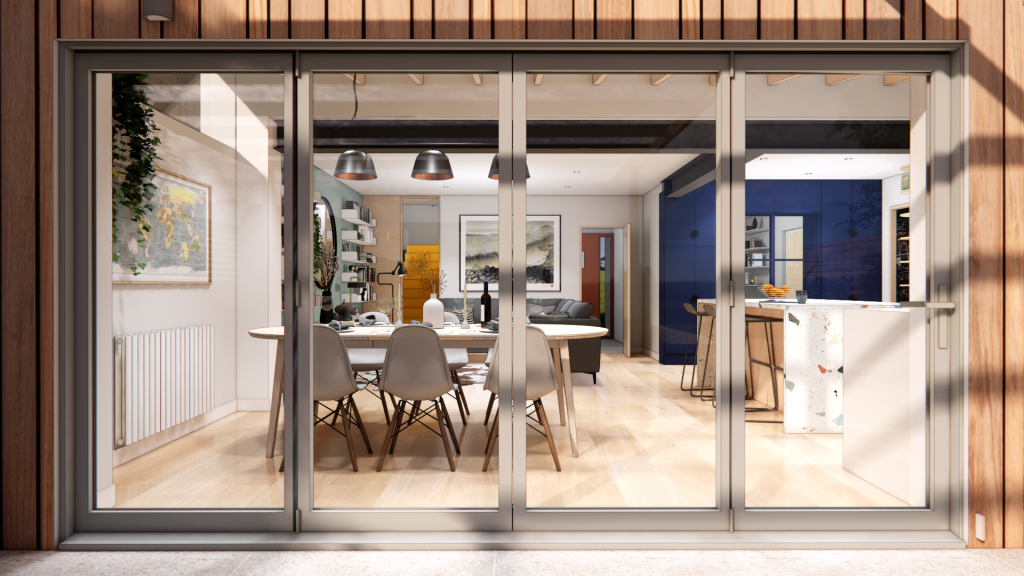
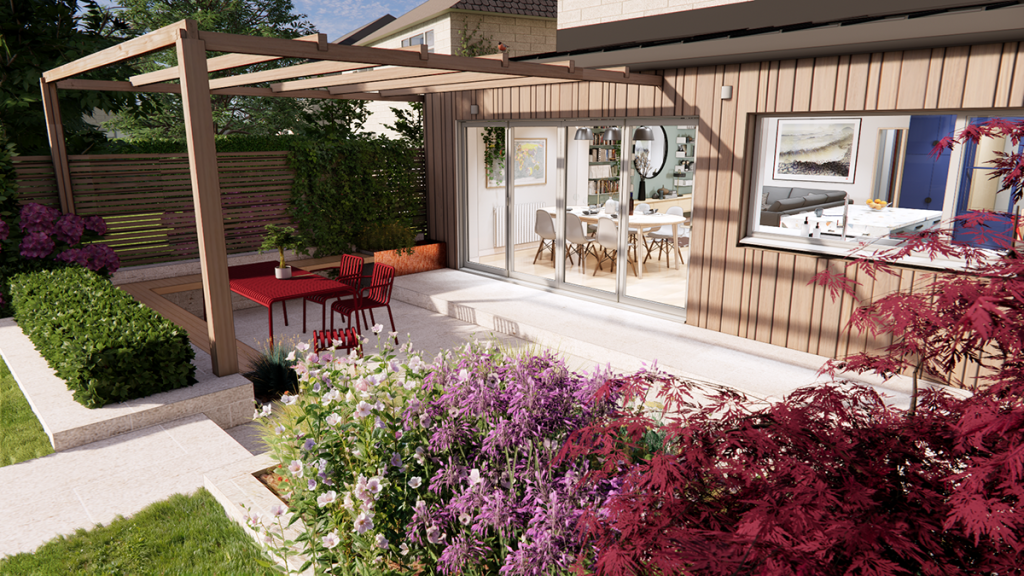
BEFORE

