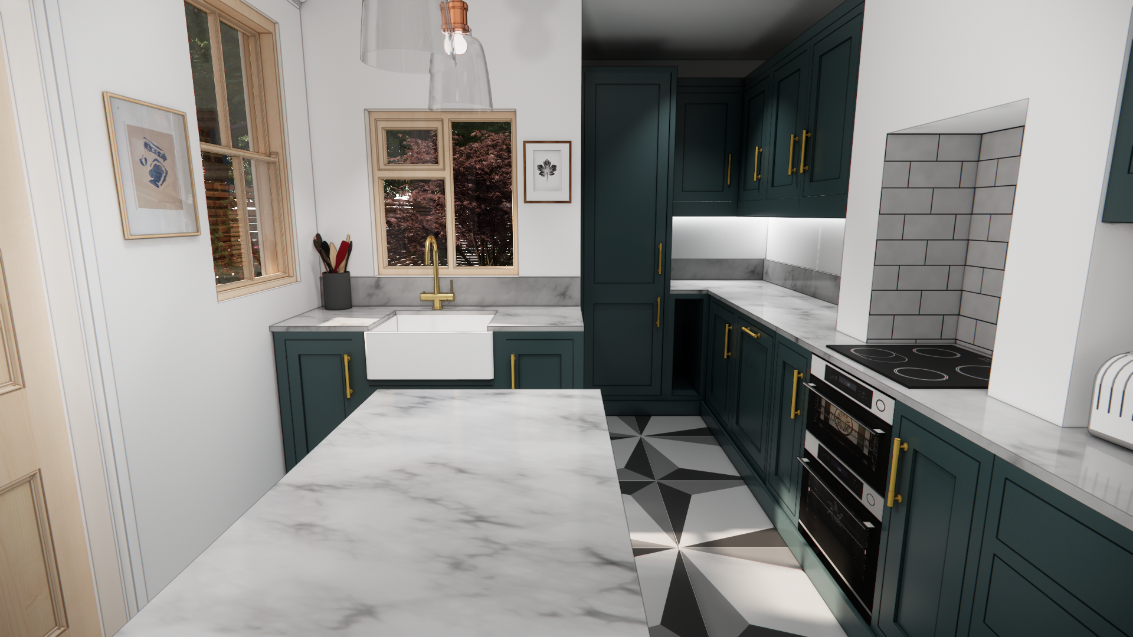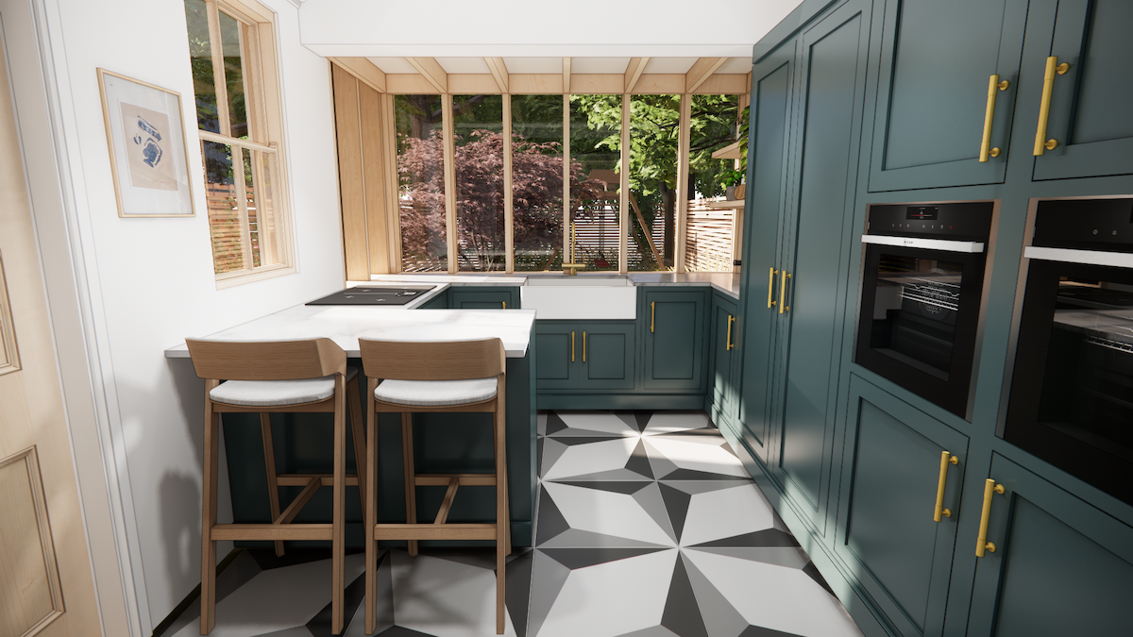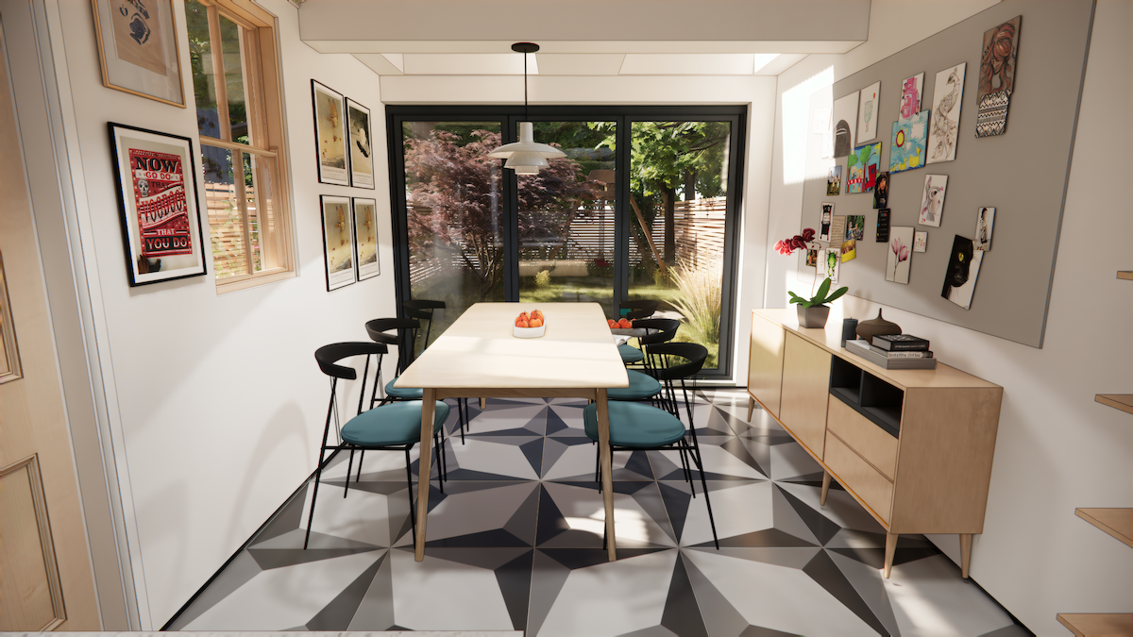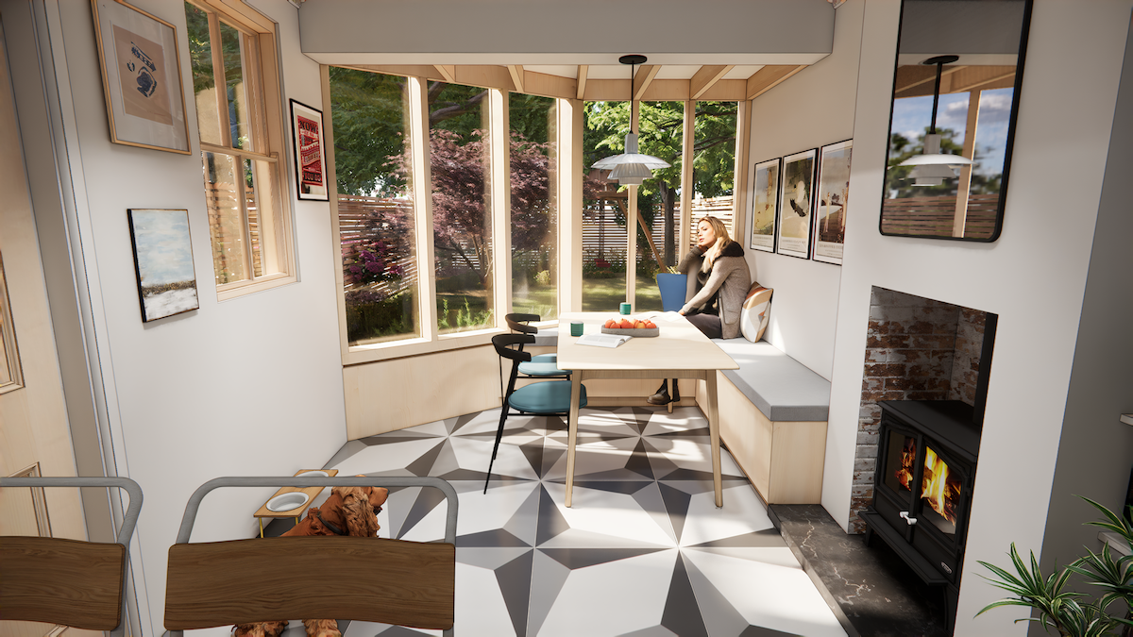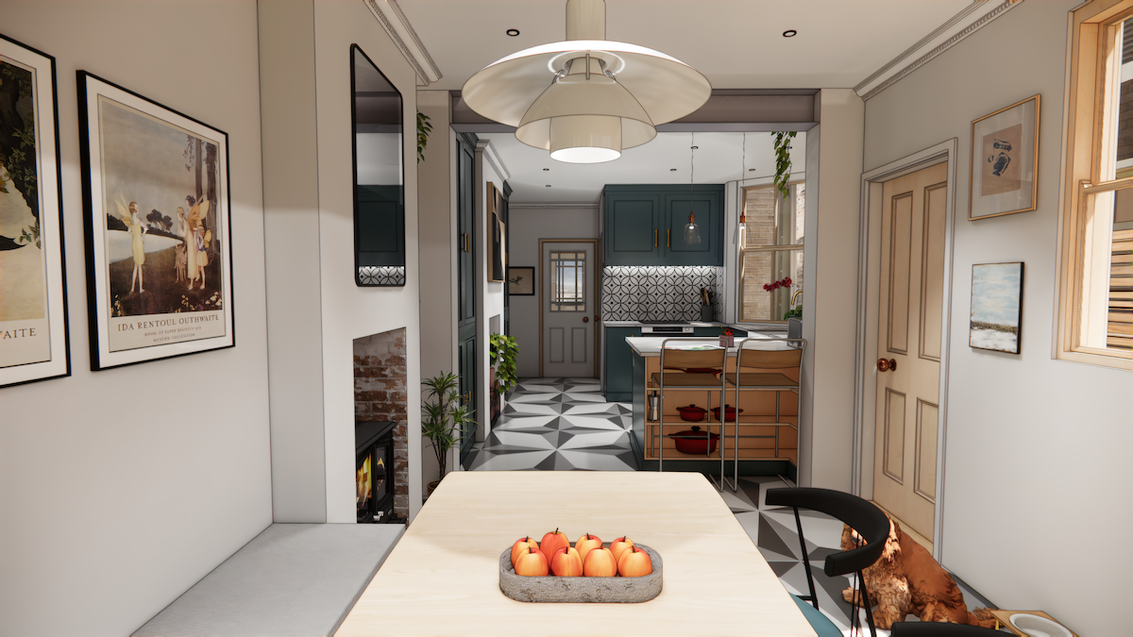When these homeowners had kitchen plans drawn up by a designer two years ago, they were still unsure if the single-plan option truly met their needs. They wanted to ensure their space was being used to its full potential—not just for the kitchen, but for the surrounding areas as well.
Using detailed 3D visualisations, I helped them see exactly how their kitchen would look and feel within their home. These visuals allowed them to explore different layouts, understand how the design would flow into the rest of their space, and feel confident in their choices before committing to any renovations.
If you’re struggling to picture your future space, 3D visualisations can give you the clarity and confidence to move forward with your project.
